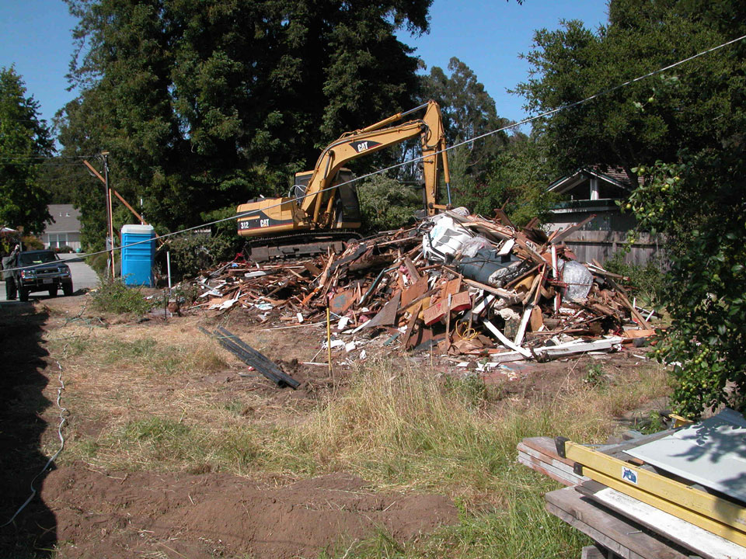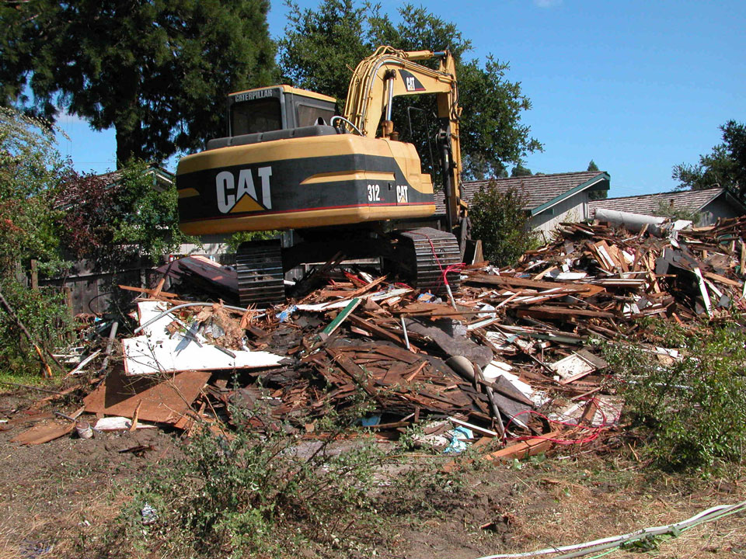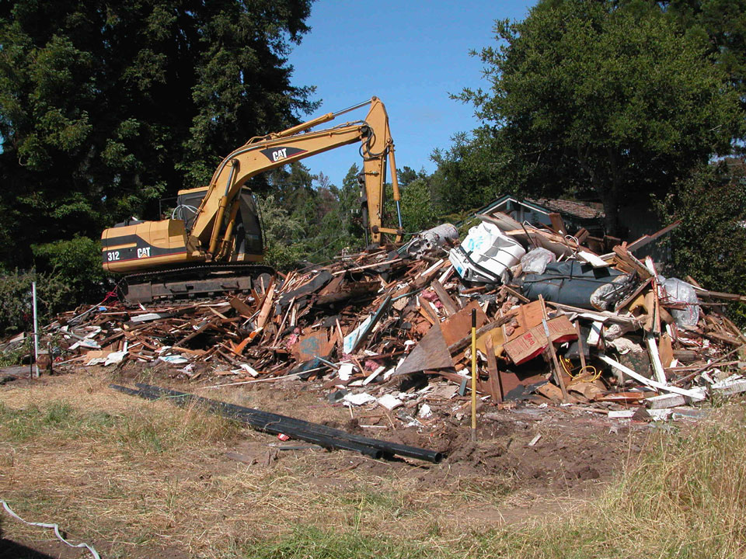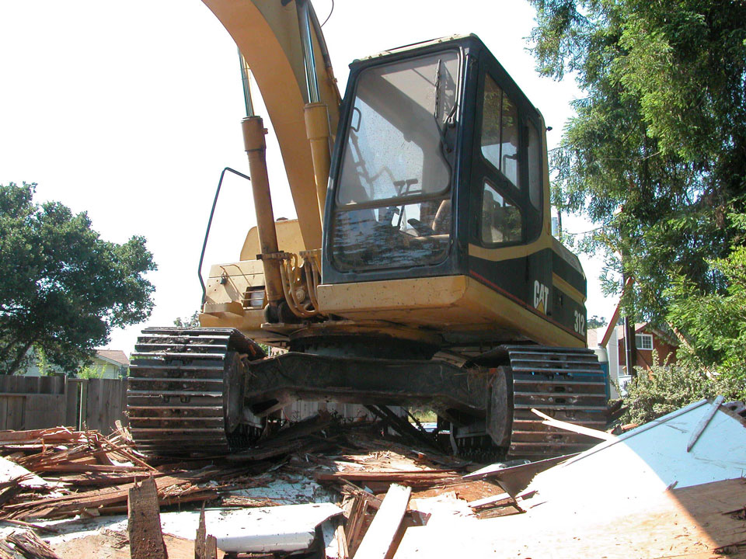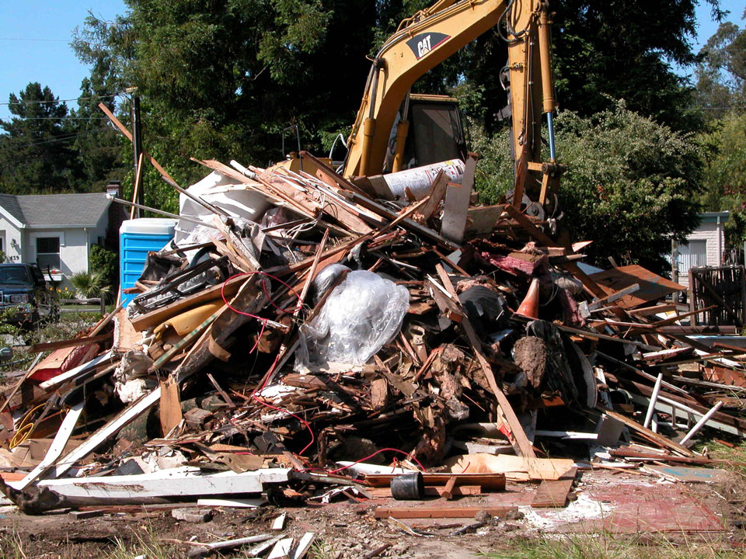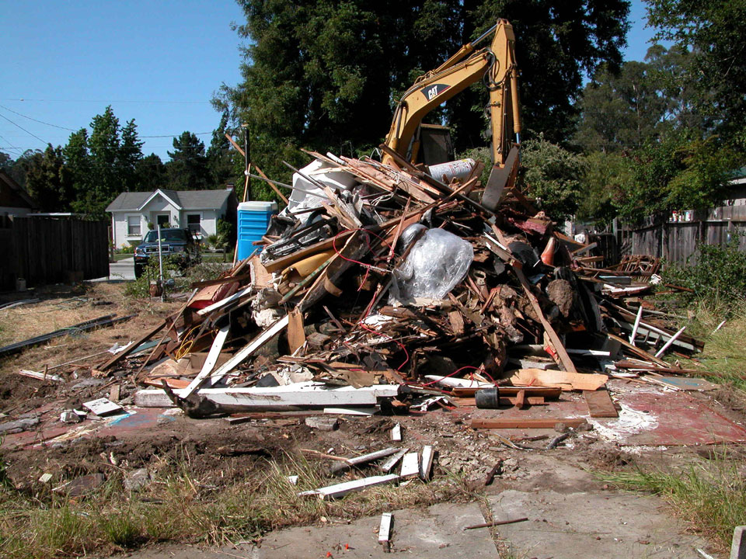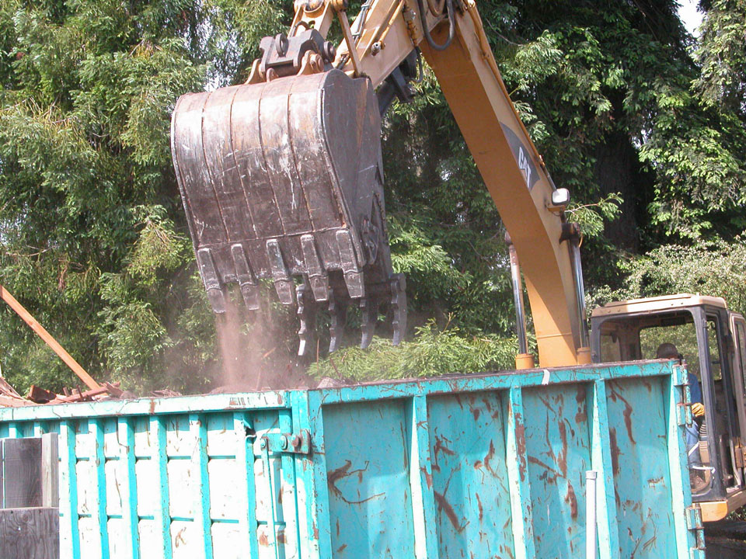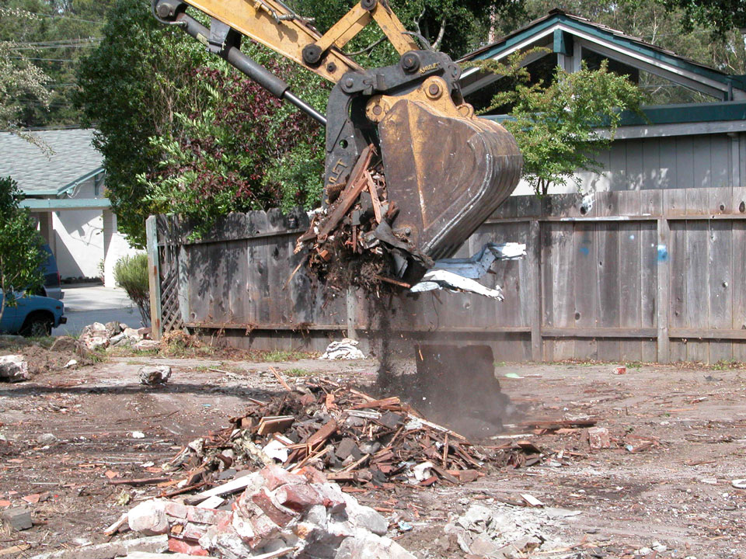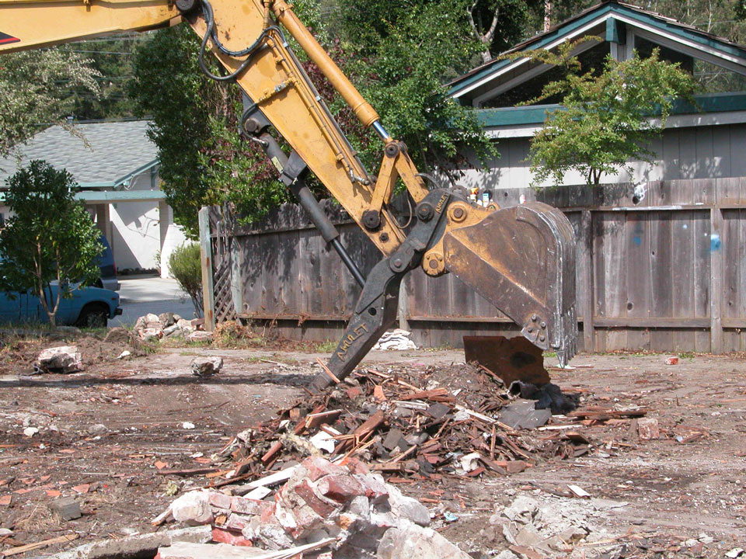
Ecologically Minded, for a Sustainable Future - Specializing in green and energy efficient residential building and remodeling.
Green building boom:
Straw bales, insulating concrete forms, rainwater catchments. You name it, it's being done here, as green building goes mainstream
Written by Gretchen Wegrich
May 12th, 2012 - Santa Cruz Sentinel
SANTA CRUZ -- When Mike and Cindy Grall imagined their dream house, it was something much more than three bedrooms, two baths, a white picket fence and a swimming pool.
"We wanted the home to produce all of its own energy and manage water responsibly," said Mike Grall, a radiant heating and solar water heating installation professional. "Building a home with nontoxic, repurposed, recycled and sustainably produced materials just made sense and felt right to us."
The Gralls partnered with Santa Cruz green builder Georg Kluzniok of Integral Construction and Net Zero Design Inc. to create a home that featured passive solar design, solar hot water, solar electric, radiant heating, rainwater catchment, and Forest Stewardship Council-certified lumber.
The Gralls call their home Casa del Sol, a nod to the important functions the sun provides for the house.
Sustainable space
Green building is a subset of the construction industry that encompasses new construction, remodels and additions.
"Green building means building with responsibility to the natural environment of the planet we inhabit," said Michele Landegger of Boa Constructor, a Santa Cruz design/build company she runs with Debrae Lopes that specializes in sustainable and natural building.
Deciding to invest in a green building project begins with the design phase. During construction, sustainable materials are utilized. Finally, energy-efficient appliances and features help the house stay green even after completion. A typical green home features passive solar design [the use of the sun's energy for the heating and cooling of living spaces]; sustainable building materials such as FSC-certified lumber, straw bales or insulating concrete forms; and such as radiant heating, solar photovoltaic, solar hot water and a rainwater catchment system.
Green building and greenbacks
Building green doesn't have to be more expensive than traditional construction, local architects and builders say.
The key to affordability, Landegger said, is in the design. An architect must understand their client's budget and create a plan to match.
"Usually, [building green] means simplifying the design in terms of size and shape, the creative use of space ... and working against the homeowner's desires to have everything," Landegger added.
She estimated her average "green" building costs at $200 per square foot, the same figure many contractors use locally to calculate traditional building costs. Landegger said she has had straw bale projects come in as low as $160 per square foot, and as high as $230 per square foot. Sometimes she suggests another way clients can help keep costs down: If a client is skilled in a particular building craft or just extremely enthusiastic about helping with the building process, sweat equity helps control labor costs, she said.
Green and growing
Green building is a growing segment of the Santa Cruz economy. The green building page of the Santa Cruz Construction Guild lists eight qualified contractors with specialties ranging from ICF block houses to straw bale construction. In Santa Cruz, building green is not only trendy, it's popular with the Planning Department, where having a certain amount of green features in a design means a building permit is fast-tracked for approval.
"The city and county are starting to improve," said Kluzniok, reflecting on his 10 years of green building experience in Santa Cruz. "Santa Cruz is actually very lucky because the community is very aware of the issue of sustainability."
Kluzniok believes Santa Cruz is an ideal location for green building to thrive, which is why he speaks at Cabrillo College and local high schools to encourage young people to consider a career in green building. His most recent clients have all been engineers interested in alternative building solutions and what are referred to as "net zero" homes, a building with zero net energy consumption and zero carbon emissions.
The population in Santa Cruz, Kluzniok noted, is liberal and highly educated, a fertile combination for alternative building theories. A recent U.S. Labor Department headcount noted that there were 3.1 million green jobs in the U.S., with construction making up the second largest category in the private sector.
Kluzniok said that doesn't surprise him: "The green building part of the industry is growing. The rest of the building industry is slow, but I haven't slowed down in the last 10 years."
Function forward
A key concept of green building is integrated design, or using elements that serve more than one purpose. At Casa del Sol in Santa Cruz, the Gralls designed a large overhang on their south-facing roof to shade the home's interior from summer sunlight, creating natural cooling, and protected the wall from winter rain. The extra roof surface collected more rainwater for the catchment system, which is used to irrigate the landscape.
Multipurpose design is characteristic of green building, which borrows the concept from a permaculture principle called "stacking functions." "Only our imagination limits the possibilities," Mike Grall said of designing a green home. "As our design progressed, an interwoven network of design functions, specific to our site and needs, created a harmonious relationship between the home and the natural surrounding environment."
Material world
Kluzniok is a German-born, Berkeley-educated physicist and a licensed general contractor. "Seeing the destruction this planet takes from the population growing and the suburbs growing, I don't want to be a part of it," Kluzniok said. "I want to build sustainably." Kluzniok is passionate about green building -- so passionate, in fact, that when he first moved to Santa Cruz 10 years ago, he decided to bulldoze his own house to build the first Insulating Concrete Forms block home in the area and demonstrate its livability to the community.
Today, Kluzniok specializes in building ICF -- a system of formwork for concrete that stays in place as permanent building insulation -- and net zero homes. From the outside, an ICF house appears no different than a normal house. Open the door, and an observant visitor will note the walls are thicker than normal -- about 10 inches. The house is fireproof, termite-proof and muffles most sound.
"Building with ICF is like just like building with Lincoln Logs," Kluzniok said. "Instead of framing a house using nails and 2-by-4s, you just build it like the sound walls on the highways. In essence, they are masonry bricks." An ICF block is 8 feet long, 15 inches tall and 10 inches thick. The roof of an ICF home is built from custom-made, huge polystyrene panels -- in Kluzniok's projects, the Styrofoam is recycled.
"Change is happening," Kluzniok said of the construction industry. "People can be more conscientious now than they used to. Sustainable building is the way of the future."
A house made of straw
Straw bale building is a time-honored tradition that connects green building with its roots: so-called natural building. "Natural building means building in balance, considering the environment we're building in and learning to create a give and take with it that is harmonious," said Landegger of Boa Constructor. "It means facing our need to use resources for creating homes... and using these valuable resources to create homes that are worthy of their use; homes that can elevate us into a more balanced relationship with our world."
Straw bale building was developed in the 1800s in Nebraska, where settlers used the resources at hand like building blocks. Some of these original homes are still in use today. The technique resurfaced in New Mexico during the late 1970s. "In people's search for a really sustainable and low-impact building method, [they rediscovered] straw bale building. It's a nontoxic, really environmentally sound choice for building," Landegger added.
Straw bales are a renewable waste product of grain harvest. They are quick to build with and for this reason are known as the "poor man's adobe" because of minimal labor costs. Bales are rapidly stacked like bricks to form the walls of the house. Load-bearing construction is possible with just the bales, but Landegger says most clients opt for beam-and-post construction to bear the weight of the roof. Her clients typically use FSC-certified wood to ensure the project is sustainable.
After being stacked, the bales are then coated in clay and mud or lime-based concrete, then plastered. The result is a fire-resistant home that is warm in winter and cool in summer, thanks to the walls' ability to "breathe." The thick walls insulate the house and cut down on noise. Straw bale construction is also fire-resistant, Landegger said, and "absolutely beautiful, sculptural ... and it's comfortable to live in."
"As a conscious world, we're turning our point of direction toward a lower environmental footprint," Landegger said. "Building has consumed vast amounts of our resources. It's really important that we are careful with our resources. It's really heartening to see the consciousness of people has really changed; They're well-educated, understand forest stewardship and environmental impact."
Santa Cruz green builder Georg Kluzniok takes structural integrity to all new heights
Written by Amanda Martinez
Wednesday, 05 December 2007
If you’ve heard it once, you’ve heard it a million times: when you want something done and done right, you just have to do it yourself. This was the reasoning behind green builder Georg Kluzniok’s 2005 decision to raze his Santa Cruz house to the ground and build anew using the environmentally friendly construction material known as isolated concrete forms or ICF.
"I decided, you know, I’m going to be the first one to build like this here in Santa Cruz, so I bulldozed my house down," Kluzniok says. The total demolition wasn’t exactly out of left field. Kluzniok describes his previous dwelling as having been "literally a chicken coup with the roots growing through the floor." "I knew when I bought it that it was a severe fixer-upper," he says.
But the main reason Kluzniok decided to start from scratch was to demonstrate his excitement about ICF to the Santa Cruz community, to show the extent to which he believes in this material and to coax potential homebuilders, who were afraid to take the risk, to put their faith in something other than the construction status quo.
Kluzniok’s first task was to win over the Santa Cruz building inspector. Although the material was new to Santa Cruz, and as a rule in society, all new things are inherently suspect, Kluzniok was able to make a very compelling argument citing ICF’s impressive assets: it’s highly energy-efficient and it’s virtually indestructible. No really, it’s nearly fireproof, mold won’t grow in it, it’s withstood simulated Earthquakes measuring 8.5 on the Richter scale in lab-scale tests, it’s an estimated 700 times stronger than wood and oh yeah, speaking of wood, termites hate it.
"They agreed," recalls Kluzniok of his eventual triumph in the inspector’s office. "They said ‘if you guys stand behind it, we’ll do it.’ " The Santa Cruz Community Credit Union gave Kluzniok his equity loan. "It was not difficult to work with them at all," he says. And his insurance company now actually charges him less than they did for his old house, smitten as they are with ICF’s aforementioned qualities.
With the city’s go-ahead, Kluzniok began construction, using the ICF blocks along with reinforcing bar (rebar) and poured cement to form load-bearing walls. To see a picture of the blocks, they have about all the sex appeal of the heavy, coarse material known as cinderblock. But to the touch, ICF material is surprisingly light, like pumice stone, and extremely malleable, thanks to its unique composition of 15 percent cement mixed with 85 percent expanded polystyrene foam.
Yes, that’s right, expanded polystyrene (EPS), a.k.a., to planet lovers everywhere, Satan’s preferred packing material. But, and here’s where the eco-friendly part comes in, the EPS is all recycled.
Each year, millions of tons of post consumer (that’s us) EPS waste (that’s the petroleum-based, gleaming white packing material that hugs our newly purchased flat screen TVs, computers, toasters, furniture, etc.) are hauled off to landfills worldwide. The three companies that currently produce ICF blocks, ETERNA, Perform Wall Panel Systems and RASTRA, are now repurposing huge amounts of this EPS waste that otherwise would’ve faced a fate of what some call eternal landfill damnation and what others optimistically describe as a cool five centuries of degradation.
ETERNA has a plant in Pima, Arizona that gets the majority of its EPS from the Sony Corporation, while RASTRA shuttles EPS from New Mexico’s schools to its plant in Albuquerque. Just last month, RASTRA broke ground on another plant in Columbus, Ohio, this one with the government’s help.
Today, for all of its green leadership, there are no ICF block-production plants in California. Kluzniok, however, is hot on that trail, and admits that he is "talking with investors."
For Kluzniok, one word comes to mind in considering his new abode in terms of the old: "incomparable." My gas/heating bill is almost non-existent," he says, "It’s less than 40 dollars a month in the cold months of the year."
He also speaks highly of ICF’s excellent reputation for sound insulation and absorption. "I had a full-on funk party inside the house and traditional music playing outside. People didn’t even know it was happening," he says, proudly. "It feels warm, it feels calm. It just feels like a little castle."
But, you ask, how much more does this "castle" cost to build? And why wouldn’t we be wary when so many green products and options bear exorbitant price tags? Such is not the case with ICF; these homes can actually be built, by Kluzniok’s estimation, 20 to 25 percent cheaper than the current cost for a standard home. You don’t need sheet rock or plywood or fiberglass insulation, he explains. You also save on the labor needed to install these extra steps. As a result, ICF houses can be built in roughly half the time.
To hear Kluzniok talk about the potential for this material, he expresses nothing but excitement. He can’t find a single negative thing to say about it. The German-born builder who immigrated here in 1985, says he first heard about ICF in Europe where it’s been used to great effect for more than 30 years. Kluzniok was reminded of the material when he came across it at a trade show here in the U.S. five years ago and says it has been, hands down, his material of choice ever since. He only hopes that in using his own home as the ultimate endorsement for ICF, Santa Cruz homebuilders will have all the proof they need.
"If a contractor builds his house for his family and lives in it, then he has to believe in it and that’s exactly what I did," he says. "Once people saw it and touched it and experienced it, they changed their minds. It’s the more enlightened people who build with this material right now. It’s the people who are already aware of the environment, who already know that this is a good product; it’s cheaper, it’s healthier, it’s greener, it’s more energy efficient. It makes all the sense in the world."

